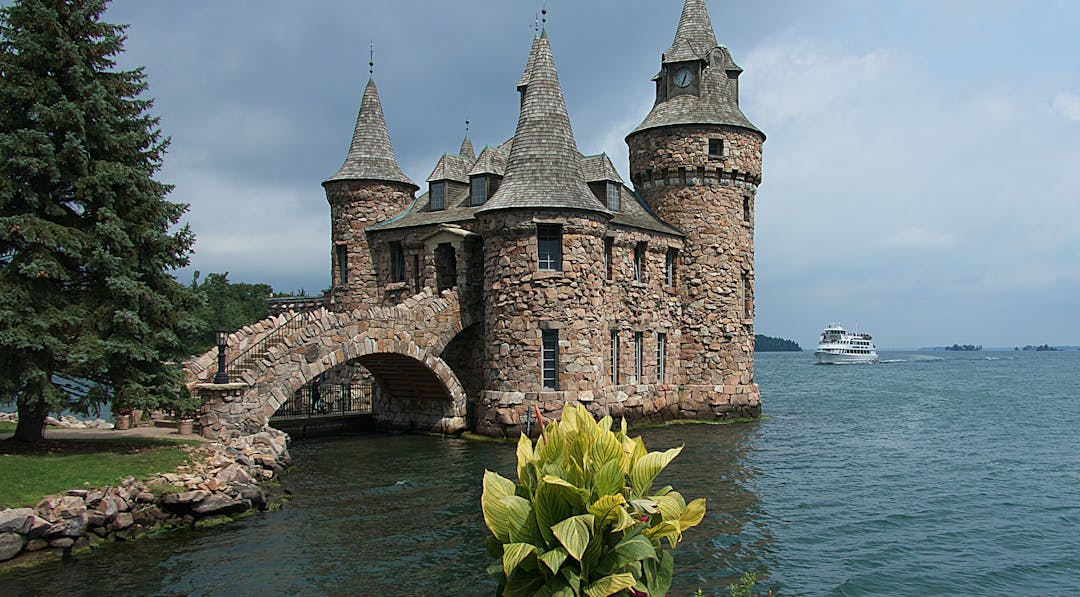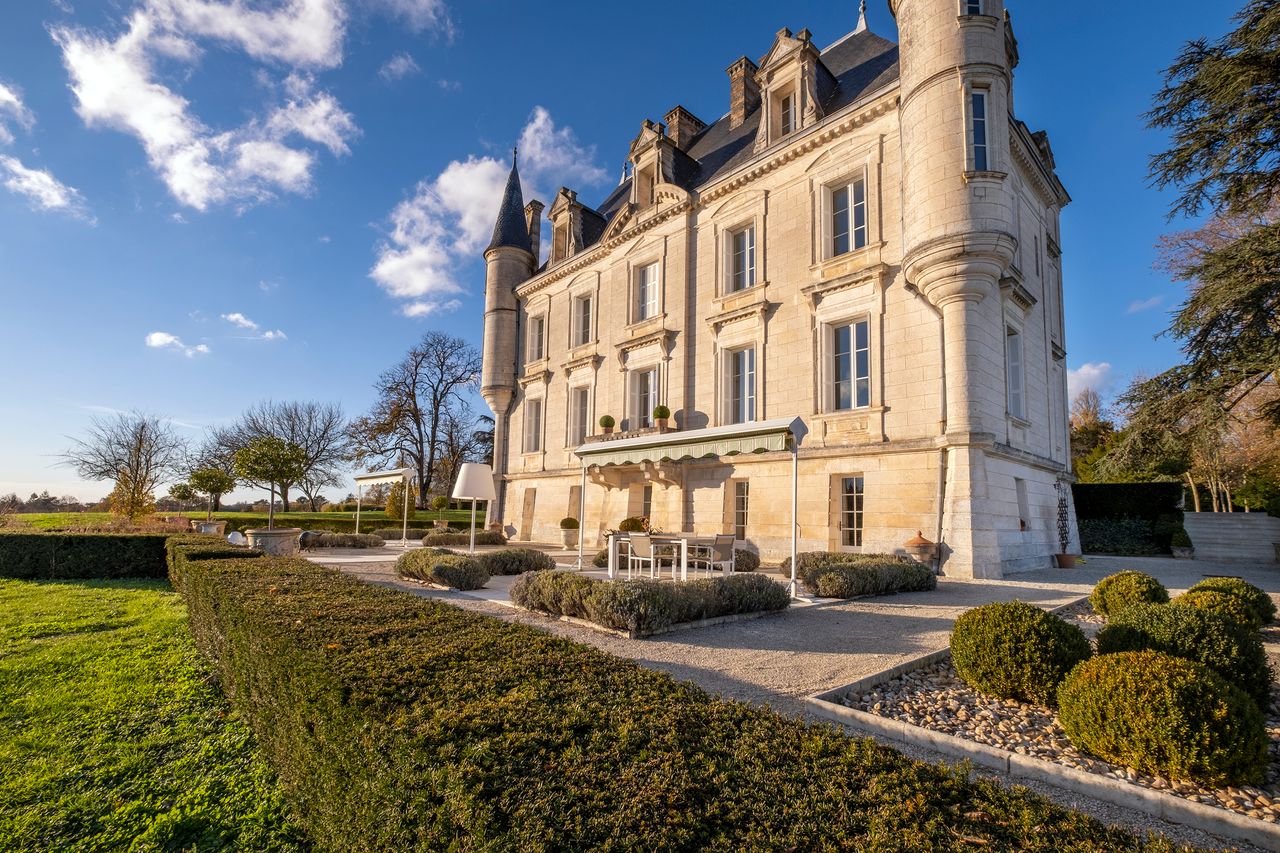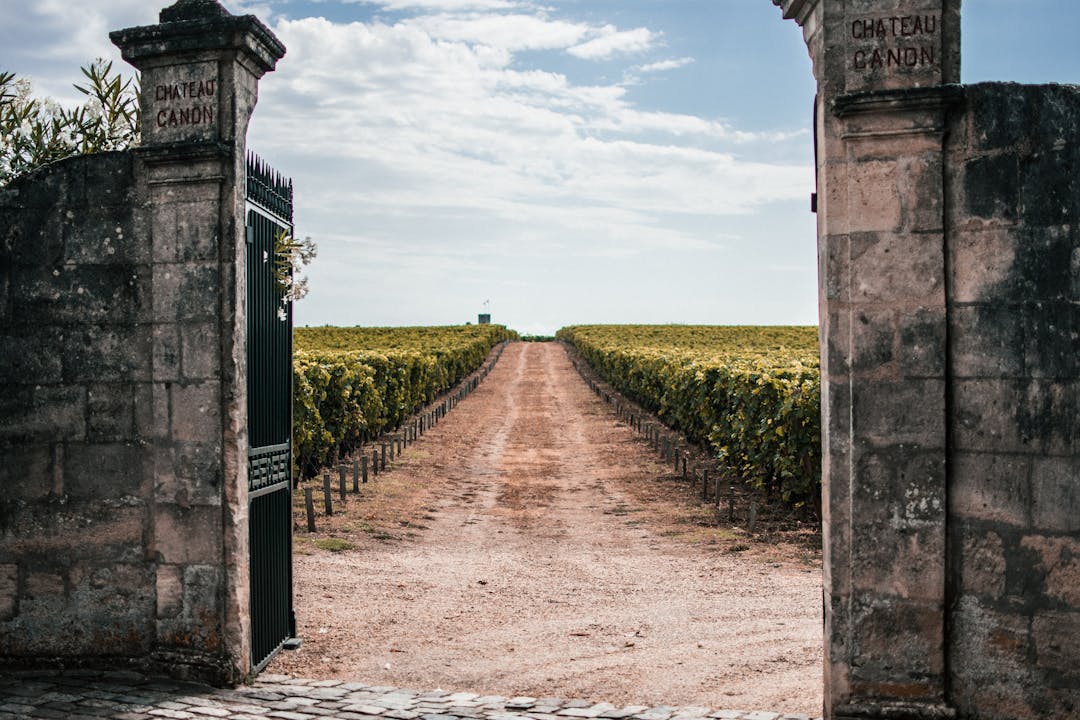Nestled in the serene landscapes of Montval-sur-Loir in the enchanting Pays de la Loire region, the historical Chateau du Loir presents a unique opportunity for those seeking a blend of French aristocratic charm and the tranquility of countryside living. This 5-bedroom chateau is not just a residence but a slice of history, offering panoramic views of the surrounding countryside, stretching over 18 acres of landscaped gardens, meadows, and woodland.
The chateau owes its origins to the 15th century with significant expansions and renovations in the early 17th and 18th centuries. Architectural enthusiasts will admire the stone construction and the slate roofing, complemented by elegant tufa stone framing the quoins and cornices. The timeless appeal of this property is matched by its interiors which boast terracotta floor tiles, historical tufa fireplaces, and classic wainscoting that tell tales of its storied past.
The ground floor hosts several reception rooms, each offering spacious areas for gathering, a dining room highlighted by a baluster staircase, and a well-appointed kitchen. The first floor comprises five well-sized bedrooms, two of which feature their own fireplaces, promoting a cozy and inviting atmosphere. Additional accommodations include a shower room, two bathrooms, and separate toilets, adequate for modern living needs.
Potential residents will be pleased with the array of outbuildings forming a quaint courtyard in the manor's fore. These include a large barn, a boiler room, a former stable, an old forge, and a garage, all of which contribute functional space with potential for various uses, from storage to workshops. A former dovecote adds to the charm, featuring a room previously used as habitable space.
Living in Montval-sur-Loir offers a blend of rural peace and accessibility. The property is just a short drive from the small yet vibrant town, where residents can access a full range of services and good rail links. The nearby state-owned forest invites nature lovers and outdoor enthusiasts to explore its scenic trails, ideal for hiking, cycling, and horse riding.
Cultural and leisure activities flourish in the region, with local markets, vineyards, and festivals providing a taste of French rural life. The Loire Valley, known for its exquisite chateaux and historical sites, offers endless opportunities for day trips and exploration, ensuring there is always something to see and do.
The climate in Pays de la Loire is typically temperate with mild winters and warm summers, making it an excellent location for those who appreciate a climate that facilitates year-round outdoor activities and gardening.
For those considering taking on this property, it is important to appreciate the satisfaction and challenges that come with living in a historical chateau. While the property is in good condition, ongoing maintenance and potential renovations are aspects to consider, as they are part and parcel of chateau ownership. These endeavors, however, are not just tasks but labor of love, restoring and preserving a piece of French heritage.
Overall, this stately chateau offers:
- Five bedrooms
- Three bathrooms (including a shower room)
- Spacious living room, dining room, and kitchen
- Historical features including tufa stone fireplaces and terracotta tiled floors
- An array of outbuildings including a barn, stable, forge, and garage
- Over 18 acres of meadows and woodlands
- Proximity to local amenities and good transport links
For international buyers and expatriates seeking a representative base in France, this property promises not just a home but a new lifestyle, immersed in the rich tapestry of French history and the natural beauty of the Loire Valley. Whether you are drawn by the chateau’s heritage, its potential for personalization, or the vibrant local community, Chateau du Loir offers a distinctive living experience in one of France’s most idylynced and celebrated regions.




